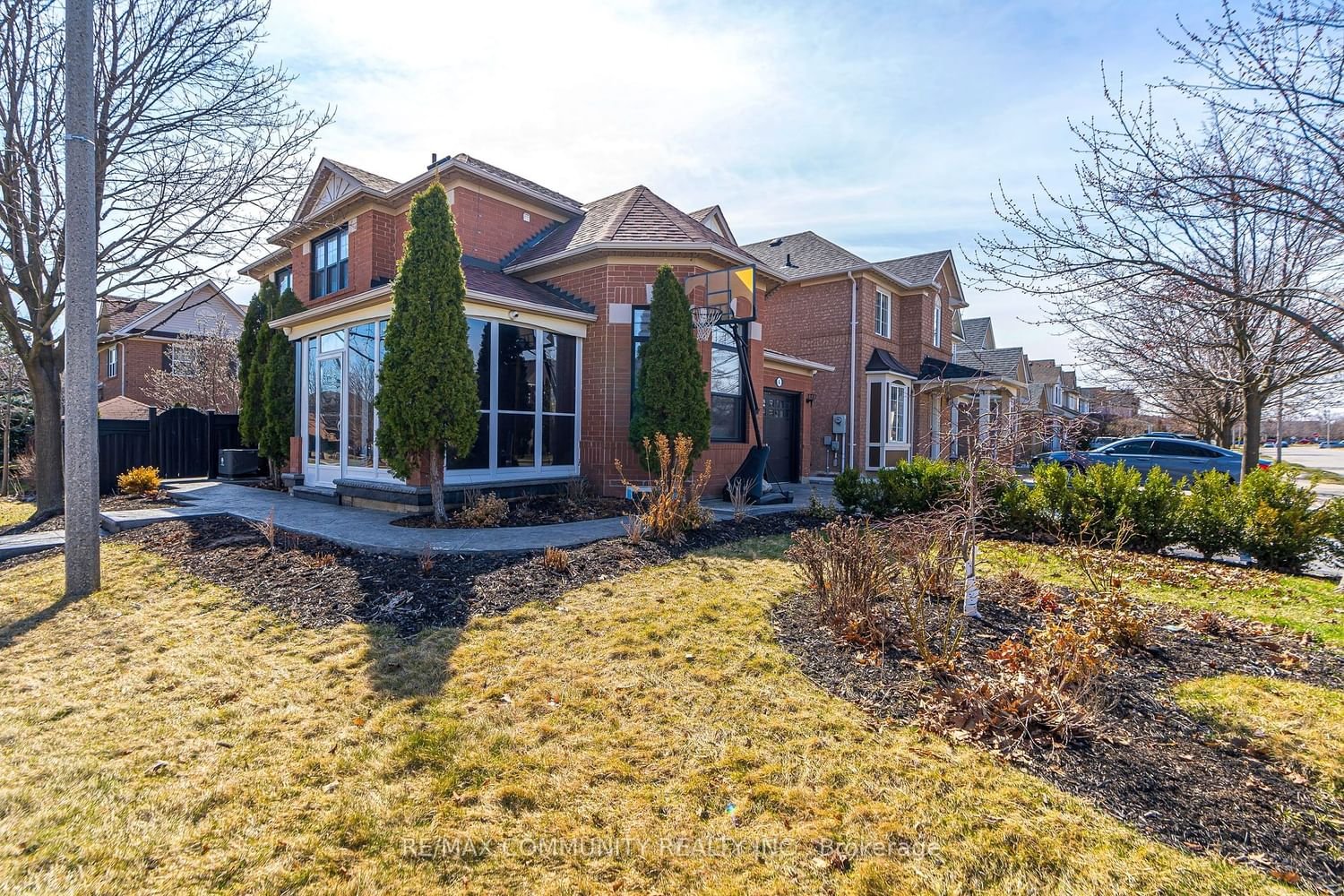$999,999
$*,***,***
3+2-Bed
4-Bath
1500-2000 Sq. ft
Listed on 4/6/24
Listed by RE/MAX COMMUNITY REALTY INC.
Welcome to this charming home featuring a full 2-bedroom basement apartment, ideally situated on a tranquil corner lot near shopping, parks, and schools. With numerous upgrades over the years, the curb appeal is evident with a custom stamped concrete walkway leading to an enclosed porch and a spacious backyard oasis with a gazebo. Inside, discover pot lights, crown molding, hardwood floors, and bright windows. The kitchen boasts plenty of cabinets and a large breakfast bar. Enjoy garage access and a separate basement entrance. Upstairs, find 3 bedrooms, including a primary with an upgraded ensuite bathroom and a separate laundry room. The basement offers 2 bedrooms, a full kitchen, laundry hook-ups, and potential rental income. Combining style, comfort, and convenience, this home offers versatile living options in a sought-after location. Schedule your private viewing today to explore your new home!
Fridge, stove, washer, dryer, garage door opener.
W8210604
Detached, 2-Storey
1500-2000
10+1
3+2
4
1
Built-In
3
Central Air
Apartment
Y
Brick
Forced Air
Y
$5,072.00 (2023)
80.38x52.46 (Feet) - Corner Lot - 2 Entrance Backyard
